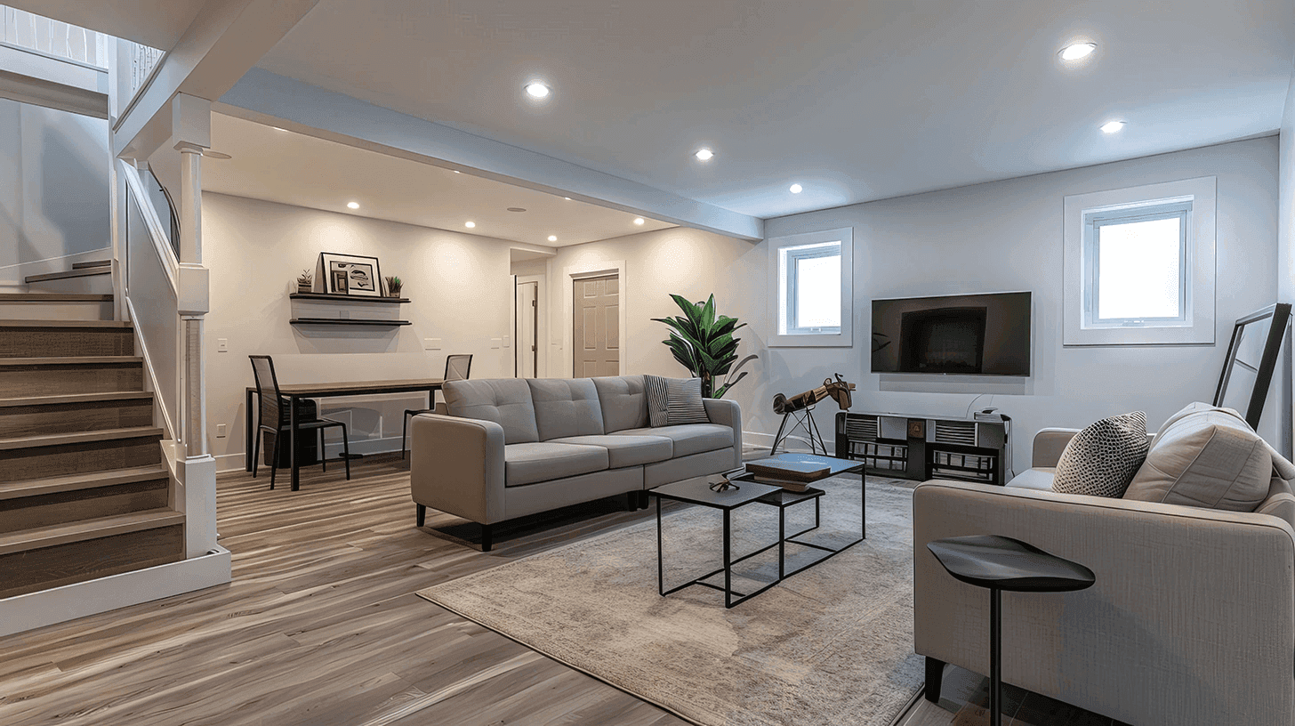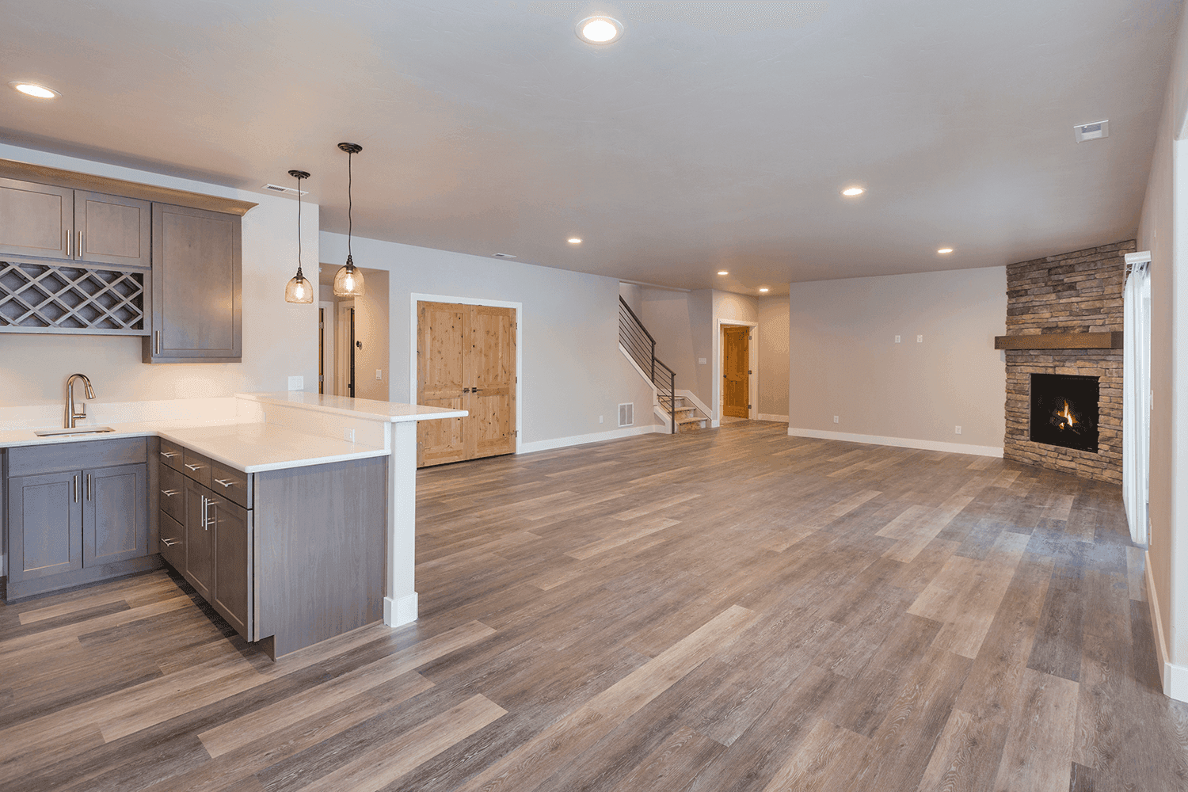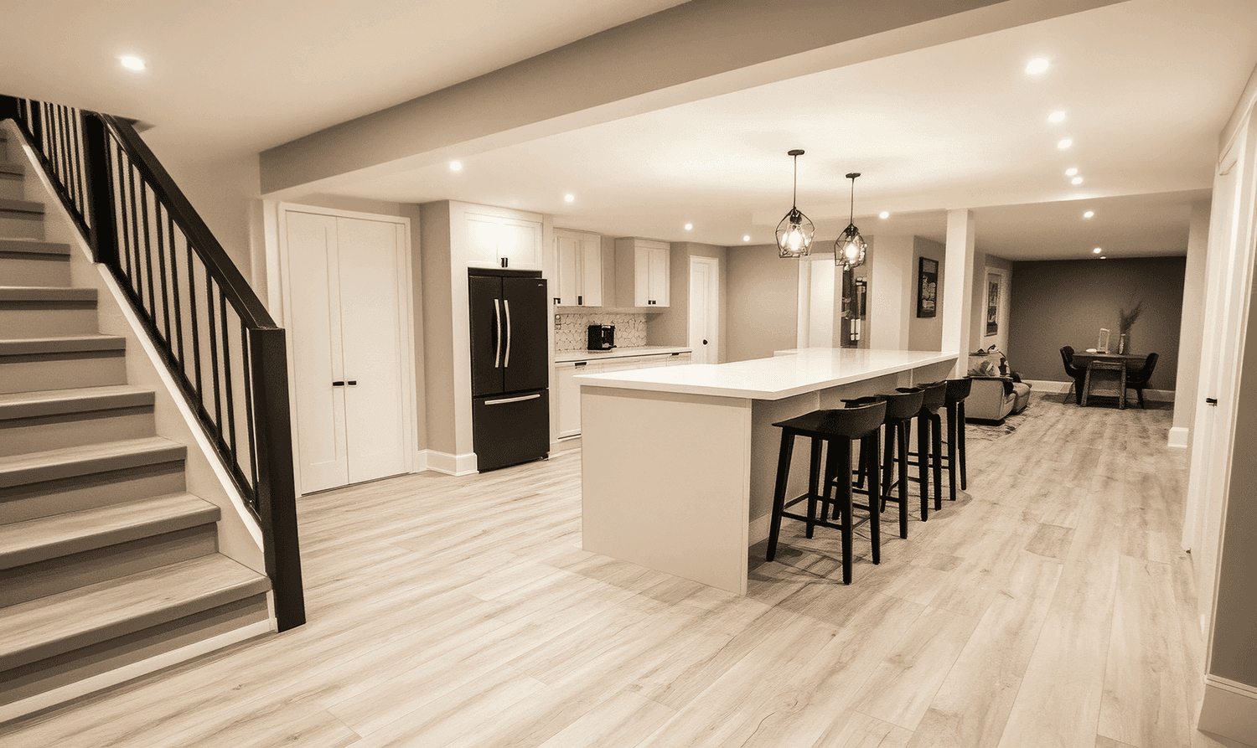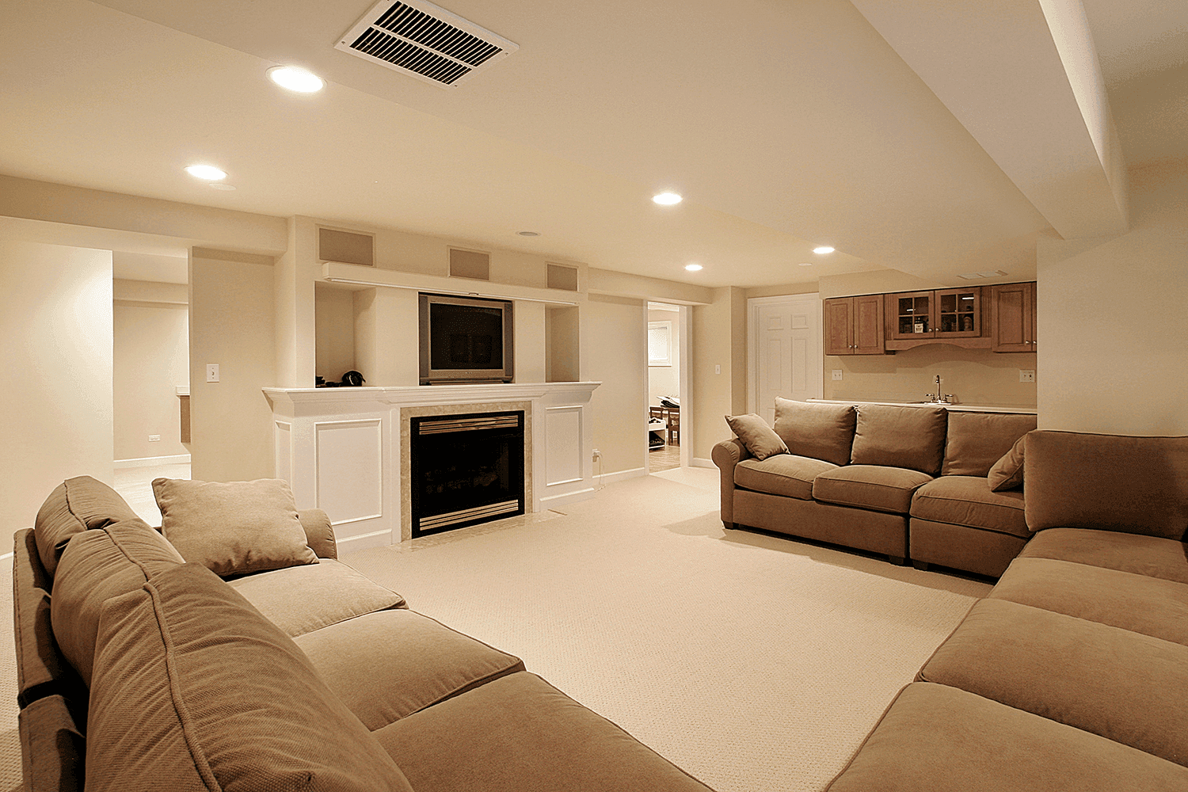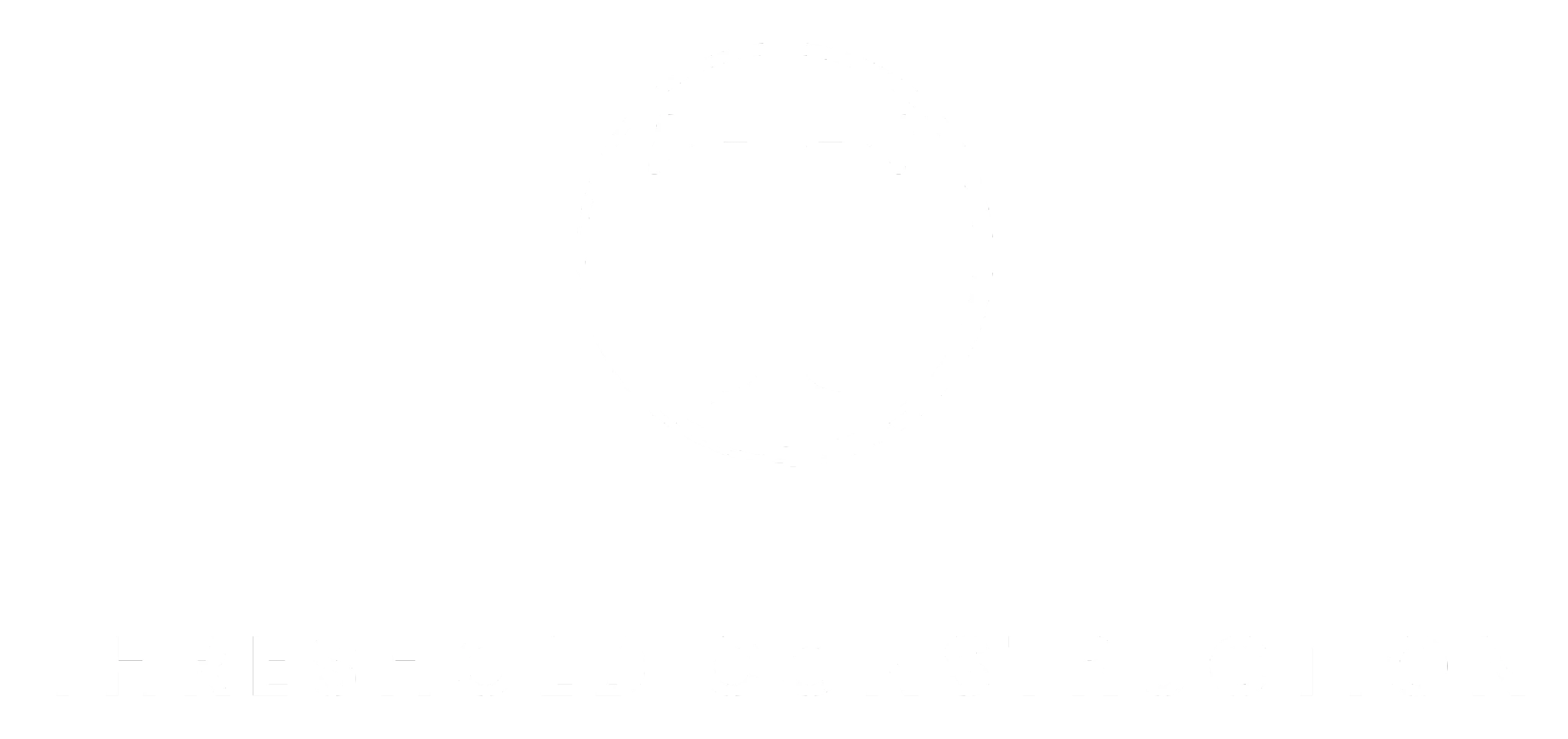Our commitment is to your satisfaction.
Our white-glove service ensures a premium experience as we help you reimagine the possibilities for your space. Our in-house designer works closely with you to select the perfect finishes, fixtures, flooring, and paint colors to bring your vision to life. With a reputation built on trust and exceptional results, we’re committed to creating basements that enhance your home and elevate your lifestyle. At Threshold Construction, you can rest assured that your project is in great hands.

